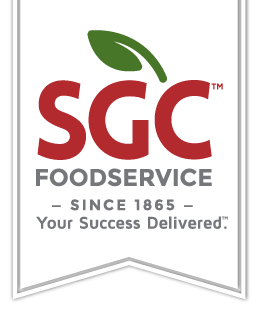The design and layout of a restaurant kitchen plays a crucial role in its overall efficiency and success. A well-planned kitchen layout can streamline operations, enhance productivity, and contribute to a seamless dining experience for customers. In this blog post, we will explore the key considerations and popular kitchen layouts that restaurants can adopt to maximize their workflow, optimize space utilization, and ensure smooth coordination among the culinary team.
The Importance of Kitchen Layout:
An efficient kitchen layout is essential for the smooth functioning of a restaurant. It impacts various aspects, including food preparation, cooking, plating, and dishwashing. A well-designed layout minimizes unnecessary movement, reduces the risk of accidents, and enhances communication between kitchen staff. It also contributes to faster service, improved productivity, and consistent quality of food, all of which are vital for customer satisfaction and profitability. When chefs and other kitchen staff spend all of their time working in that area, it is crucial that it meets their needs. If a space is not up to standards, then there are more likely to be instances where performance will lack, or errors could occur. Thankfully there are many different layouts to choose from.
Traditional Kitchen Layout:
The traditional kitchen layout, also known as the assembly-line or zone-style layout, is a popular choice in many restaurants. It typically consists of three main areas: the hot zone (for cooking), the cold zone (for food preparation and storage), and the service zone (for plating and final preparation). This layout allows for a logical flow of activities and efficient movement of staff between different zones. It promotes specialization, as each area is dedicated to specific tasks, ensuring smooth coordination, and minimizing cross-traffic. Allowing the opportunity of unified working zones, but still separate gives success to the team members. There is a reason why this has become the traditional layout for most restaurants.
Open Kitchen Layout:
The open kitchen layout has gained popularity in recent years, offering transparency and an engaging dining experience. This design allows customers to witness the culinary process firsthand, creating a sense of excitement and trust. In an open kitchen, the cooking area is visible, separated by a counter or glass partition. This layout requires careful planning to ensure proper ventilation, noise control, and the preservation of food safety standards. Additionally, the open kitchen layout demands skilled and well-coordinated kitchen staff who can perform under the scrutiny of customers. Not all restaurants enjoy the open view as they work in the kitchen with their customers right there. They enjoy a sense of privacy and limited distraction as there is a lot already to be done in the kitchen. However, this layout can make the design of the restaurant more friendly and entertaining as well. People that have never worked in a restaurant can be curious about what all goes on behind the scenes when their food is being made.
Island Kitchen Layout:
The island kitchen layout, characterized by a central cooking station surrounded by workstations, is suitable for larger restaurants with ample space. The central island serves as the focal point, allowing chefs to have a panoramic view of the kitchen. This layout promotes collaboration and efficient communication among the culinary team. It also enables flexibility in terms of adjusting workstations based on the menu or specific requirements. However, the island kitchen layout requires careful consideration of workflow, as it may result in longer distances for some tasks, necessitating thoughtful organization and strategic placement of equipment. Thinking through the process of how a team will work is good to do before choosing the layout for the kitchen. Meeting with design and layout professionals will help when planning too.
Ergonomics and Safety Considerations:
Regardless of the chosen layout, ergonomics and safety must be prioritized in restaurant kitchens. Designing workstations at appropriate heights, incorporating anti-slip flooring, and providing adequate lighting are essential for creating a comfortable and safe working environment. Efficient storage solutions, such as easily accessible shelving and optimized use of space, contribute to smoother workflow and reduce the risk of accidents.
A well-designed kitchen layout is an integral part of a successful restaurant operation. Whether adopting a traditional, open, or island layout, the key is to optimize space, promote efficient workflow, and ensure the safety and comfort of kitchen staff. By considering the specific needs and requirements of their culinary team and menu, restaurant owners and managers can create a kitchen that enhances productivity, facilitates collaboration, and ultimately contributes to an exceptional dining experience for customers.

_bq6qpkg2.png)